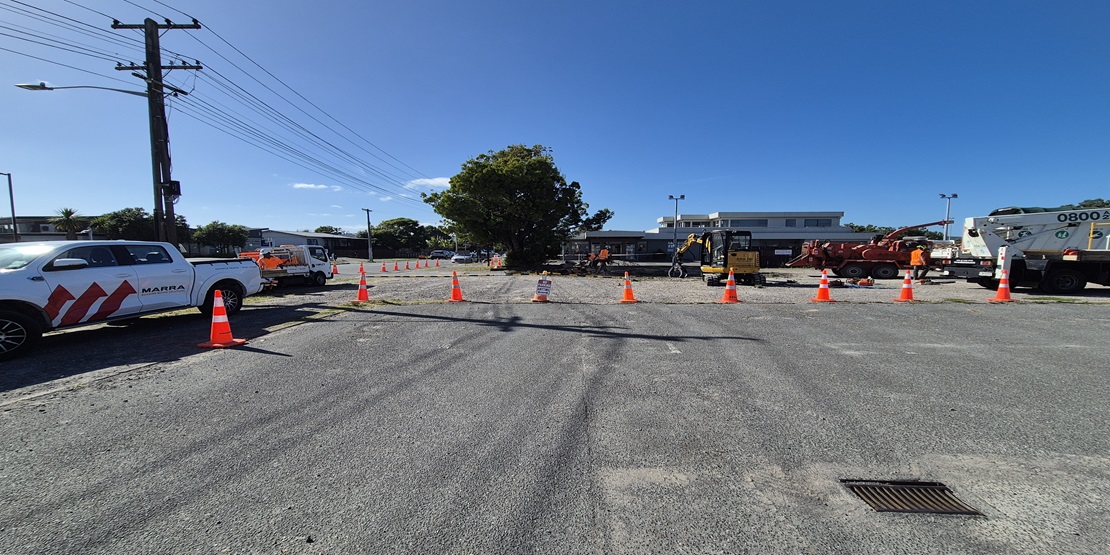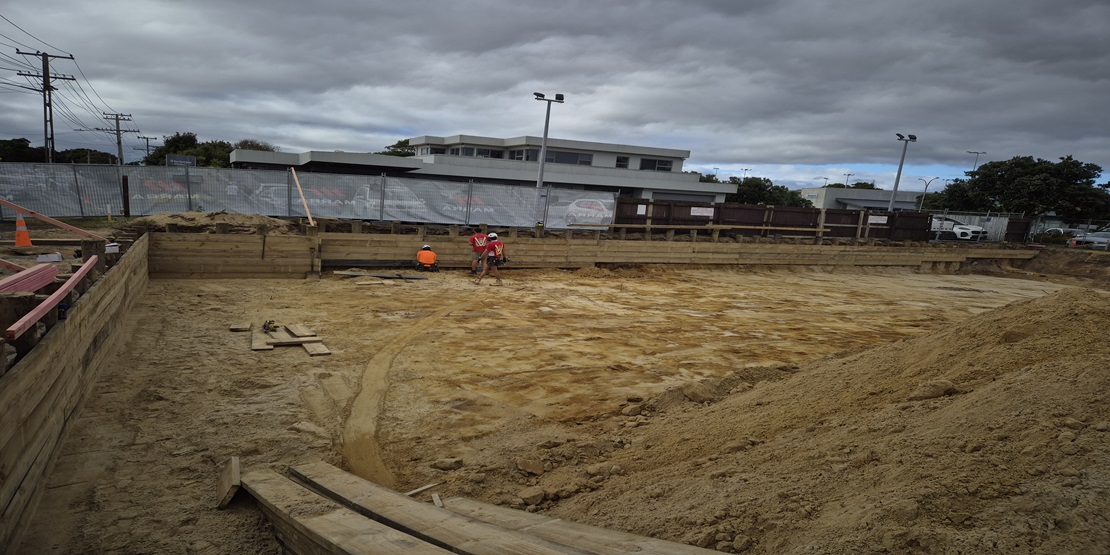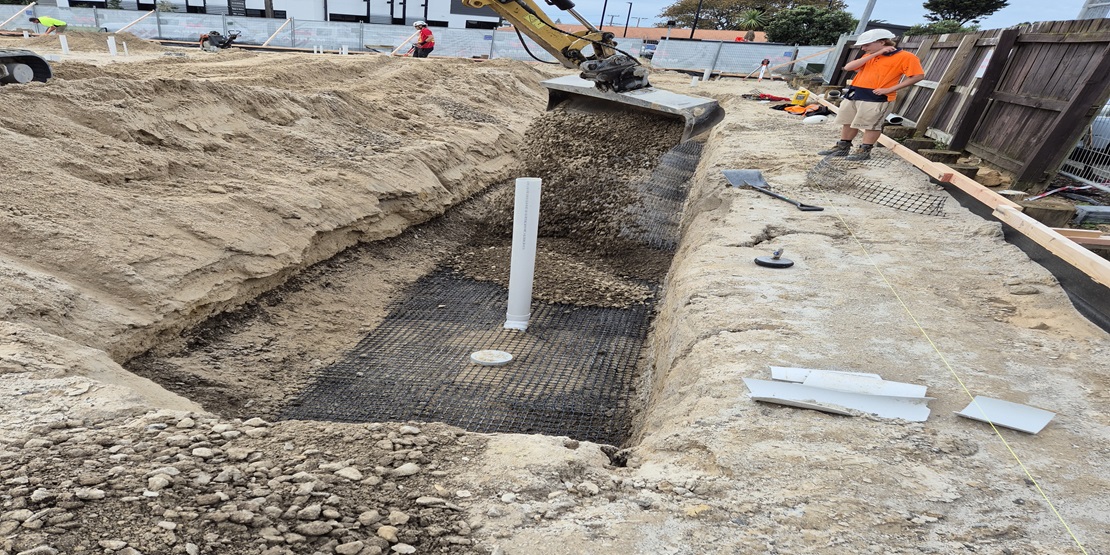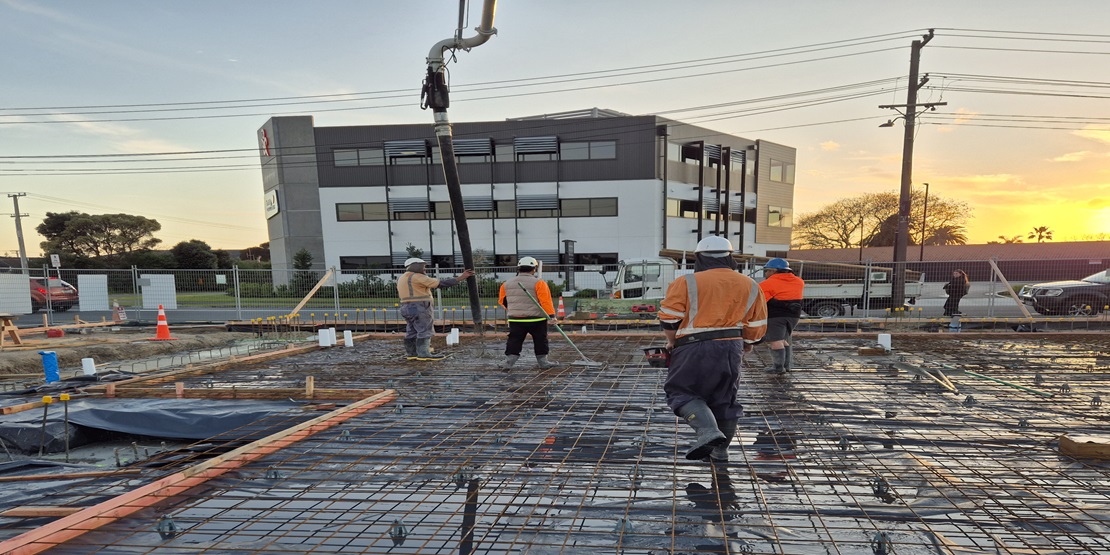Te Kura o Matapihi Redevelopment
The Kura o Matapihi requires a new multi-purpose building, along with two new teaching spaces. This is a Design & Build project. The Redevelopment Works will comprise the construction of a new multi-purpose building, including two teaching spaces, multi-purpose/hall area, wet area/Kitchenette, storage, and resourcing areas. The project also includes the Interior Refurbishment of an existing 2 Teaching Space Block (Block A), Demolition of Block O, hard and soft landscaping around and to the new building.

March 2024

April 2024

May 2024

June 2024

June 2024
Previous
Next
Medical Centre Redevelopment, Grenada St
The commercial development of a new medical centre at 2-6 Grenada Street, Mt Maunganui. The site is currently developed and occupied by tenants operating a Medical Centre (Existing Building) that will remain in operation, until such time as the tenants can be relocated into the new development (New Building). Upon relocation of all tenants, the existing Medical Centre is to be demolished and turned into a car park area.
This project will be carried out in 2 separable portions. Separable Portion A consists of the new building which includes but is not limited to Tenancy 1, 2, 3 and 5, shared kitchen, meeting area, shared toilets, main entry and associated common areas (including for access from the Temporary Car Parking and egress for fire). Separable Portion B relates to the demolition of the Existing Building and construction of car parks and landscaping.
Apartments & Retail Centre, Waihi Beach
This project comprises of 3 separate apartment blocks totalling 27 apartments and 11 retail units. Block A is a 940m2 2 storey block with 11x retail units on the ground floor and 11x 2 bed apartments above. Blocks B & C are identical, each block being 400m2 split into 8x 3 storey 3 bedroom apartments with a garage on the ground floor. Claddings are a mixture of precast, colorsteel and EZ panel.
Browning St Substation, Tokoroa
This is another Project for PowerCo BOP located on Browning St, Tokoroa.
Marra Construction 2004 Ltd have a long standing relationship (and since 2006) with PowerCo BOP, having built many New Substations (New Switchroom Buildings and required Civil works including Yard and Carpark Areas, Transformer and Electrical Equipment Foundation Pads etc…) all located in the BoP and Waikato Regions.
This New Substation is required for OLAM (A Large Milk Powder producing Plant) neighbouring the location of this New Substation.
The Building includes Ground Improvements works, Concrete Basement and Ist Floor Construction, Precast Panel Walls, a Structural Steel Frame and Insulated Panel Roofing.
Many specialist electrical equipment design features are included with the Construction of a New Substation. Coordination between the Marra Construction, Powerco and the selected Electrical Civil Contractor is a key focus.